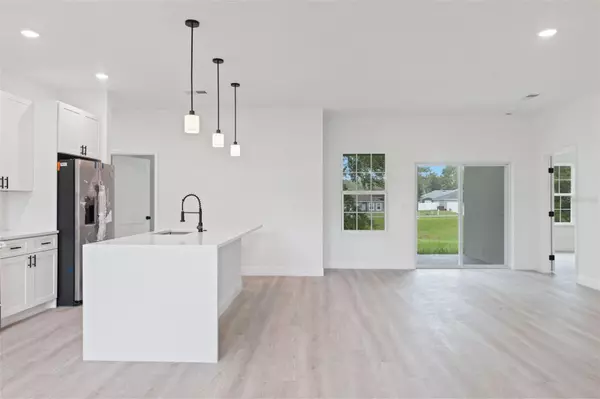
4 Beds
2 Baths
1,751 SqFt
4 Beds
2 Baths
1,751 SqFt
Key Details
Property Type Single Family Home
Sub Type Single Family Residence
Listing Status Active
Purchase Type For Rent
Square Footage 1,751 sqft
Subdivision Marion Oaks Un 10
MLS Listing ID O6359963
Bedrooms 4
Full Baths 2
Construction Status Completed
HOA Y/N No
Year Built 2025
Lot Size 10,454 Sqft
Acres 0.24
Property Sub-Type Single Family Residence
Source Stellar MLS
Property Description
Step into this stunning brand-new home in the heart of Ocala, where modern design meets everyday comfort. With 4 spacious bedrooms and 2 full bathrooms, this property offers a well-planned layout perfect for families, professionals, or anyone seeking a contemporary lifestyle. The primary suite features a luxurious walk-in closet, while each additional bedroom comes with built-in closets to keep your space organized and comfortable.
The open-concept living and dining areas are bright and airy, filled with natural light from large windows and sliding glass doors that open to a covered rear porch—ideal for morning coffee, outdoor dining, or entertaining year-round. The stylish kitchen is a true centerpiece, equipped with solid wood cabinetry, sleek stone countertops, and modern appliances, providing both beauty and functionality for everyday living.
Additional features include a spacious 2-car attached garage for convenience and extra storage. The home's location is unbeatable—just minutes from major roads for easy commuting, top-rated schools, and a variety of shopping and dining destinations.
This property blends modern style, practical design, and a prime location, making it the perfect choice for those looking to rent a brand-new home in one of Ocala's most desirable neighborhoods. Don't miss this opportunity to make it yours—schedule your viewing today.
Location
State FL
County Marion
Community Marion Oaks Un 10
Area 34473 - Ocala
Interior
Interior Features Eat-in Kitchen, Kitchen/Family Room Combo, Living Room/Dining Room Combo, Open Floorplan, Primary Bedroom Main Floor, Solid Wood Cabinets, Stone Counters, Thermostat, Walk-In Closet(s)
Heating Central
Cooling Central Air
Flooring Vinyl
Furnishings Unfurnished
Appliance Dishwasher, Microwave, Range, Refrigerator
Laundry Inside, Laundry Room
Exterior
Exterior Feature Garden, Lighting, Sidewalk, Sliding Doors
Parking Features Garage Door Opener
Garage Spaces 2.0
Utilities Available Electricity Available, Sewer Available, Water Available
Porch Front Porch, Rear Porch
Attached Garage true
Garage true
Private Pool No
Building
Entry Level One
Builder Name LAKESHORE LIRA INVESTMENTS CORPORATION
Sewer Septic Tank
Water Public
New Construction true
Construction Status Completed
Schools
Elementary Schools Horizon Academy/Mar Oaks
Middle Schools Horizon Academy/Mar Oaks
High Schools Belleview High School
Others
Pets Allowed Pet Deposit, Yes
Senior Community No
Virtual Tour https://www.propertypanorama.com/instaview/stellar/O6359963


Find out why customers are choosing LPT Realty to meet their real estate needs






