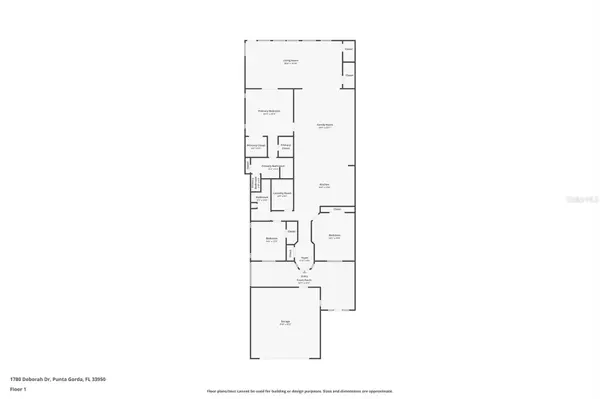
3 Beds
2 Baths
2,582 SqFt
3 Beds
2 Baths
2,582 SqFt
Open House
Sat Nov 22, 2:30pm - 3:30pm
Key Details
Property Type Single Family Home
Sub Type Villa
Listing Status Active
Purchase Type For Sale
Square Footage 2,582 sqft
Price per Sqft $135
Subdivision Paradise Garden Villas 02 Ph 0
MLS Listing ID C7512881
Bedrooms 3
Full Baths 2
HOA Fees $1,100/mo
HOA Y/N Yes
Annual Recurring Fee 13200.0
Year Built 1989
Annual Tax Amount $4,091
Lot Size 3,049 Sqft
Acres 0.07
Property Sub-Type Villa
Source Stellar MLS
Property Description
The open layout and split-bedroom design make everyday living and entertaining effortless. Relax on the private patio overlooking a serene saltwater pond with gazebo and fountain, or enjoy the screened front courtyard. A detached oversized 2-car garage provides excellent storage and flexibility.
Unbeatable convenience: steps to boating at the community docks, fishing at docks and freshwater lake piers, across from St. Andrew's South Golf, and a short walk to shops, dining, salons, and a gym. On the bike path and minutes to Fishermen's Village, Isles Yacht Club, Punta Gorda Isles Civic Association, tennis, pickleball, waterfront parks, additional golf, and restaurants.
Why this one stands out: true turn-key renovation, larger footprint than most villas in the area, and premier proximity to Punta Gorda's hub. Space, quality, and location in one of the city's most desirable communities. Lives like a home, feels like paradise!
Location
State FL
County Charlotte
Community Paradise Garden Villas 02 Ph 0
Area 33950 - Punta Gorda
Zoning GM-15
Interior
Interior Features Cathedral Ceiling(s), Ceiling Fans(s), Stone Counters, Walk-In Closet(s)
Heating Central, Electric, Zoned
Cooling Central Air, Mini-Split Unit(s), Zoned
Flooring Tile
Furnishings Unfurnished
Fireplace false
Appliance Convection Oven, Dishwasher, Disposal, Dryer, Ice Maker, Microwave, Range, Refrigerator, Washer, Wine Refrigerator
Laundry Inside, Laundry Room
Exterior
Exterior Feature Garden, Hurricane Shutters, Lighting
Garage Spaces 2.0
Pool Child Safety Fence, Gunite, Heated, In Ground
Community Features Buyer Approval Required, Clubhouse, Community Mailbox, Deed Restrictions, Pool, Street Lights
Utilities Available BB/HS Internet Available, Cable Connected, Electricity Connected, Sewer Connected, Water Connected
Amenities Available Clubhouse, Maintenance, Pool
Waterfront Description Pond
View Y/N Yes
Water Access Yes
Water Access Desc Gulf/Ocean
View Water
Roof Type Metal
Porch Front Porch, Patio, Screened
Attached Garage false
Garage true
Private Pool No
Building
Story 1
Entry Level One
Foundation Slab
Lot Size Range 0 to less than 1/4
Sewer Public Sewer
Water Public
Structure Type Block,Stucco
New Construction false
Schools
Elementary Schools Sallie Jones Elementary
Middle Schools Punta Gorda Middle
High Schools Charlotte High
Others
Pets Allowed Cats OK, Dogs OK, Number Limit, Size Limit
HOA Fee Include Common Area Taxes,Pool,Escrow Reserves Fund,Maintenance Structure,Maintenance Grounds,Management,Pest Control,Private Road,Recreational Facilities,Sewer,Trash,Water
Senior Community No
Pet Size Medium (36-60 Lbs.)
Ownership Condominium
Monthly Total Fees $1, 100
Acceptable Financing Cash, Conventional
Membership Fee Required Required
Listing Terms Cash, Conventional
Num of Pet 1
Special Listing Condition None
Virtual Tour https://tour.pinnaclerealestatemarketing.com/1780-Deborah-Dr/idx


Find out why customers are choosing LPT Realty to meet their real estate needs






