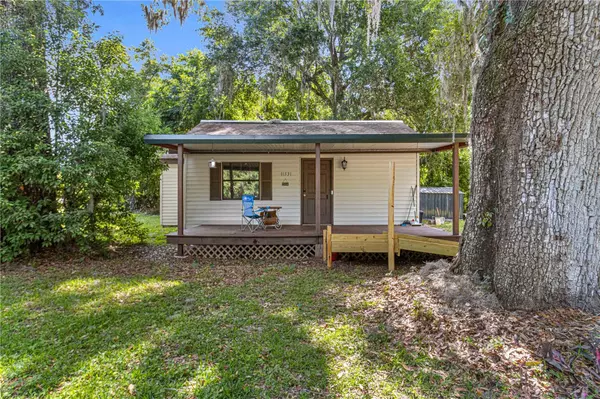
PROPERTY DETAIL
Key Details
Sold Price $280,000
Property Type Single Family Home
Sub Type Single Family Residence
Listing Status Sold
Purchase Type For Sale
Square Footage 1, 827 sqft
Price per Sqft $153
Subdivision Autumn Glen Ph 1
MLS Listing ID O6281302
Sold Date 05/30/25
Bedrooms 4
Full Baths 2
HOA Fees $44/mo
HOA Y/N Yes
Annual Recurring Fee 528.0
Year Built 2022
Annual Tax Amount $2,668
Lot Size 6,534 Sqft
Acres 0.15
Lot Dimensions 55x115
Property Sub-Type Single Family Residence
Source Stellar MLS
Location
State FL
County Marion
Community Autumn Glen Ph 1
Area 34420 - Belleview
Zoning PUD
Building
Story 1
Entry Level One
Foundation Slab
Lot Size Range 0 to less than 1/4
Sewer Public Sewer
Water Public
Structure Type Block
New Construction false
Interior
Interior Features Ceiling Fans(s), Living Room/Dining Room Combo, Primary Bedroom Main Floor, Thermostat, Walk-In Closet(s)
Heating Central, Heat Pump
Cooling Central Air
Flooring Carpet, Ceramic Tile
Furnishings Negotiable
Fireplace false
Appliance Dishwasher, Dryer, Microwave, Range, Refrigerator, Washer
Laundry Electric Dryer Hookup, Laundry Room
Exterior
Garage Spaces 2.0
Utilities Available BB/HS Internet Available, Cable Available, Electricity Connected, Sewer Connected, Water Connected
Roof Type Shingle
Attached Garage true
Garage true
Private Pool No
Schools
Elementary Schools Belleview Elementary School
Middle Schools Belleview Middle School
High Schools Belleview High School
Others
Pets Allowed Yes
Senior Community No
Ownership Fee Simple
Monthly Total Fees $44
Acceptable Financing Cash, Conventional, FHA, VA Loan
Membership Fee Required Required
Listing Terms Cash, Conventional, FHA, VA Loan
Special Listing Condition None
SIMILAR HOMES FOR SALE
Check for similar Single Family Homes at price around $280,000 in Belleview,FL

Pending
$299,999
6269 SE 125TH PL, Belleview, FL 34420
Listed by NEXTHOME AT THE BEACH4 Beds 2 Baths 2,076 SqFt
Active
$141,000
11531 SE 60TH AVE, Belleview, FL 34420
Listed by JUDY L. TROUT REALTY2 Beds 1 Bath 860 SqFt
Active
$335,000
12757 SE 104TH TER, Belleview, FL 34420
Listed by HOMERUN REALTY4 Beds 3 Baths 1,926 SqFt
